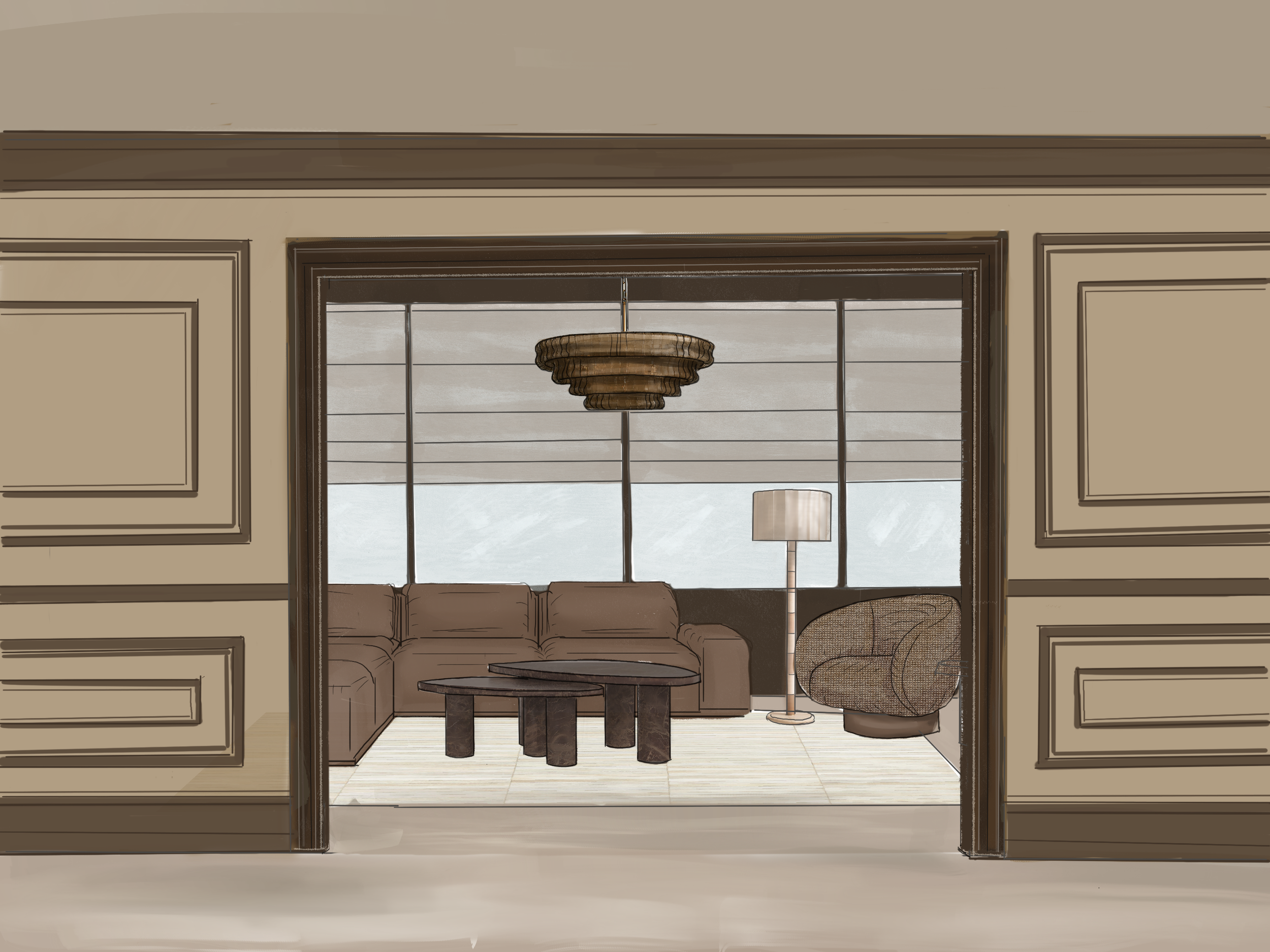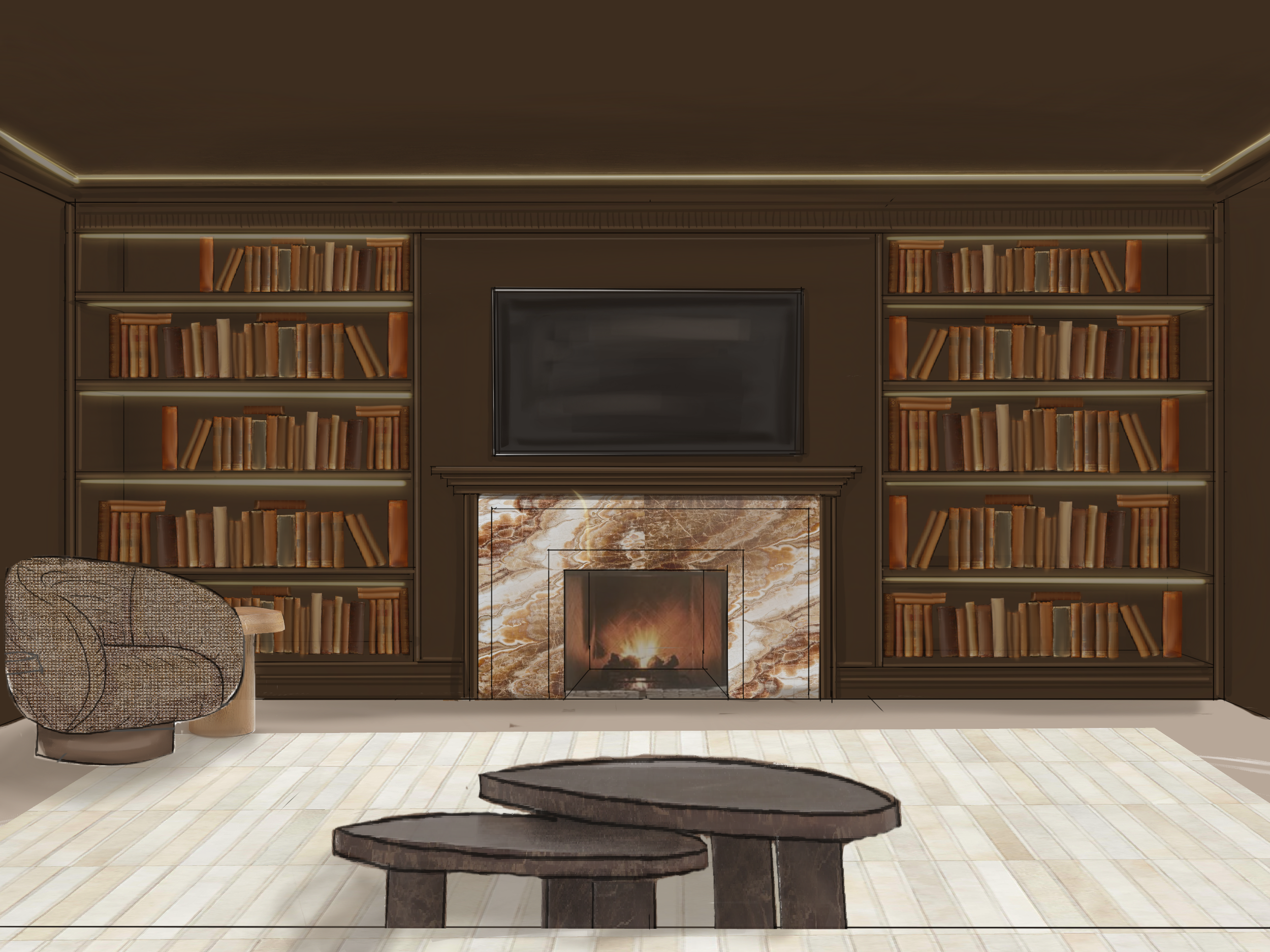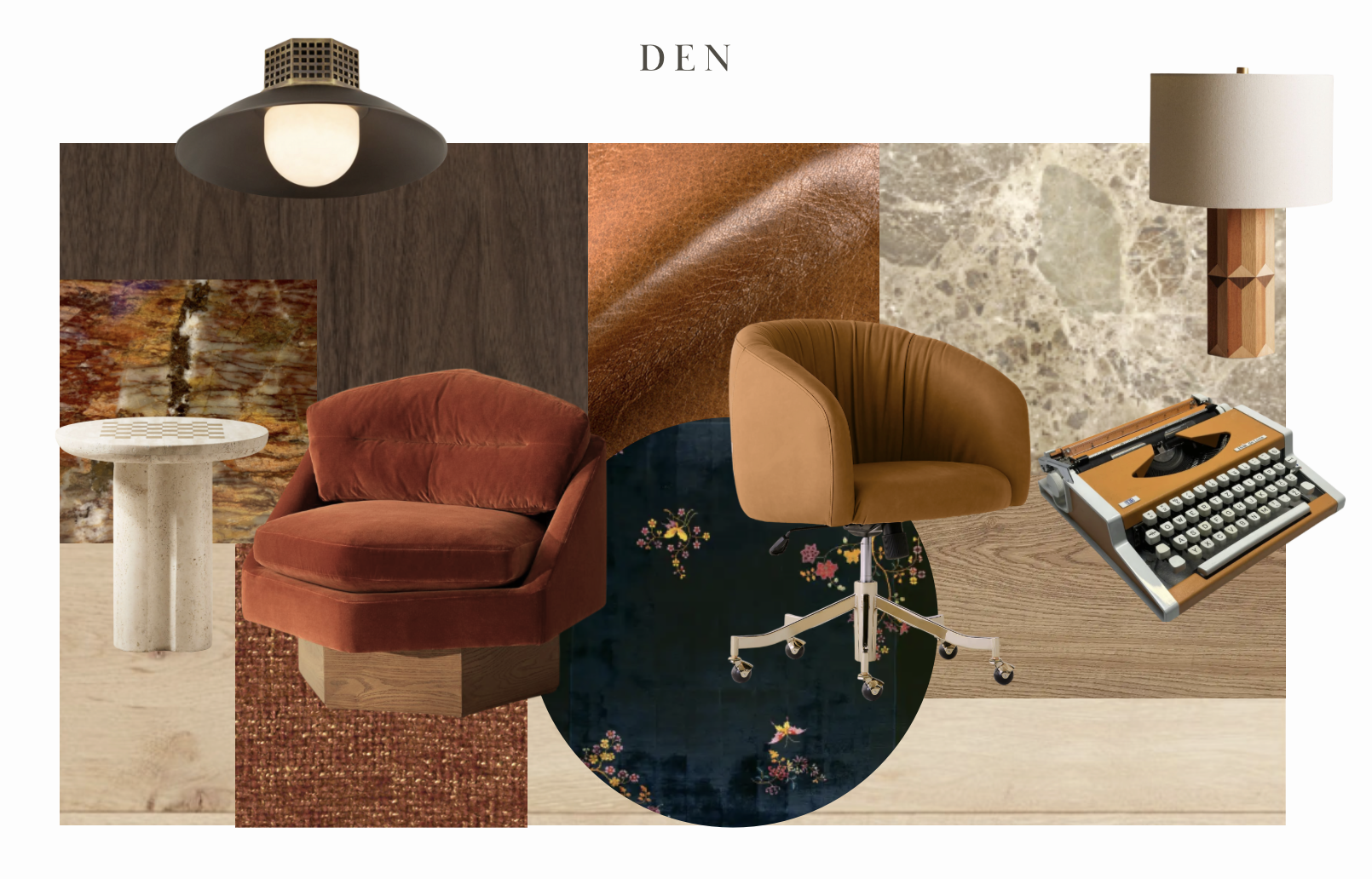This one-bedroom apartment is in a self-functioning co-housing community intended for residents over the age of 60 years old. This project is an apartment within the same co-housing community shown in Project 1. The community is composed of a group of residents who met 40 years prior at a book club at the children's’ preschool, thus they all share a love for reading and writing. In this apartment, the couple wanted to display their extensive book collection and vintage orange typewriter. It includes features catered towards the older clients (who want to continue living in their apartment as they age), such as seamlessly integrated handrails in the wall panelling and grab bars in the bathroom. Open shelving allows for ease of use, and contrasting color values make features of the space easily visible.
The apartment is sophisticated, earthy, and layered, combining natural materials such as wood, stone and soft textiles in rich, subtle natural tones and shades to create a calm, cozy and inviting atmosphere. The space is sophisticated in its attention to detail, with tailored finishings and curated pieces. It feels earthy through its connection to nature through the use of a brown, green, yellow and orange color palette, which are colors frequently seen in nature. Finally, the design is layered, integrating their collected objects and books in with newer, more modern pieces, and creating a space which feels built over time and which tells the story of their lives together. The integration of these concepts results in a home that feels collected and intentional, embedded with their personal stories, artistry, and a sense of quiet elegance.




